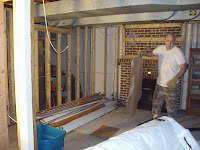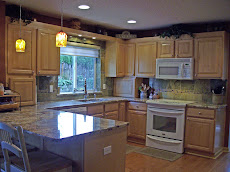



Demolition - how cathartic! Destroying what has annoyed, oppressed, hindered and depressed you altho you didnt realize it until you started to take it all down. Thats how we felt about our existing basement. BUT before the cartharsis could begin, I had to do something with my STUFF! It was actually our family stuff, but my husband made it my responsibility by threatening to throw it all out into a dumpster. Little did he know that his Trailblazers 1977 championship album was in all of that STUFF. I saved him a lot of grief.
First everything was relegated to Save, Toss, and Garage Sale. All "Toss" went as much to Goodwill, Craigslist, and the rebuilding centers as possible. Save was all shelved and organized into the space that would become my new storage room. We did have the garage sale in the Fall and managed to still make a decent amount of money even if it was cold and always threatened rain. Within weeks, everything was stored and organized. (I knew it was if no one else did.) I also commandeered the garage with alot of my office stuff as I had already moved my office home. Risky move according to my husband, but we saved money.
Thanks to our therapist, I was able to schedule my husband's and my time to do demolition after work and on weekends. Kids were babysat and chores that nag my husband were done. We took down the walls of the rec room and various storage rooms. The walls had been constructed of 2x4 plates and studs and clad with tongue and groove paneling. We salvaged most of the T&G to use for my ceiling in my new office. We set out the old studs on the curb for firewood and it was gone quickly. Wood from old shelves was given to a local carpenter to be made into future furniture.
We were able to get all of the remaining demolition debris easily out of the basement by passing everything through a basement window. As I don't mind the rainy, cold weather of the fall, I was on the outside taking everything coming out to the dumpster. My husband stayed nice and dry and not cranky inside the basement. I will suffer through anything if it prevents me from having to suffer through my husband's bitching and moaning. If we were on "Survivor", I would win and he would be voted off after Day 1. We were even able to get the old kitchen-installed style water heater, complete with countertop, up the basement stairs. My husband had a thrill demolishing the old concrete washtub.
We cleaned up after all of our demolition and finished prepping for the new work by covering our vintage 1950'2 turquoise vinyl sleeper sofa with layers of drop cloths and plastic. There was no way we were lugging it around or up the stairs. It had to stay in the basement and would have to survive the remodel on its own.
Our first order of business was to tackle the concrete basement walls. Moisture is an ever present condition in the Pacific Northwest and if basement walls aren't prepped and sealed correctly, one is in for a world of hurt later. Your finish is only as good as your prep so spend the time and effort on prepping your walls. We ran a wire bristle brush over all of the walls, loosening all of the flaked concrete. Once all of the walls had been thoroughly brushed, we applied our concrete sealer. This also acted as a vapor barrier. After the application of the sealer, our basement was looking quite different already. The sealer was white and brightened the space up tremendously. My husband was now finally getting excited about the possibilities for the basement.
One issue we ran into when we sealed the walls was that we were now preventing the usual moisture from seeking its familiar path into our basement walls. So it found new paths to come into the house via our galvanized water pipes. It didn't help either that our framer brought in wet wood. But it is the NW and lumberyards get rained on. We were not spending a fortune on the best, most expensive kiln dried wood either. To keep moisture low, we rented a dehumidifier. As the framed-up lumber dried and the insulation went in, the moisture stopped. Having the sealer and the insulation vapor barrier create an insulating air pocket that is kept at the proper temperature osmotically by our heating system, moisture is not attracted inside to our basement living space. The house is also not tightly sealed so it is allowed to breathe and naturally regulate itself. I liken this to preventing condensation on windows at an indoor pool. If the room is the same temperature as the pool, condensation does not form.
I am getting ahead of myself in this saga. We must go back to the concrete cutting for the large egress window of my office and the trenches for the new plumbing for the laundry and bath. That was a huge wet mess, but totally worth it. I was now going to have a 3'wide by 4'high daylight window for my new office. I myself crammed into the window well and dug out the addtional 12+" needed to accomodate the new window. I'm sure my neighbors were wondering what I was doing.
Once the trenches in the concrete floor were cut, the kids and I dug out all of the dirt filling up (3) 32 gallon trash cans and (1) 54 gallon roll carton. On the last day of digging, my husband found a horse foreleg and an empty bottle of whiskey. What kind of story would that tell? the leg looked a little gnawed on. We saved the items for a diarama for our finished basements decor.
The plumber came and plumbed everything out. We passed rough-in inspection and set to work unloading all of the cans of dirt back over the new plumbing lines. Naturally we had dirt left over and had to haul a 32 gallon trash can upstaits and outside. I think my husband hated me that day. We put our accumlated dirt that had been underground for 75 years and brought it topside. I wonder what it would say if it could talk? It is now part of our landscape and enjoying its new accomodations.
The concrete guys came back and filled in all of the trenches. A difficult stage was done. Next we were on to electrical and HVAC.



